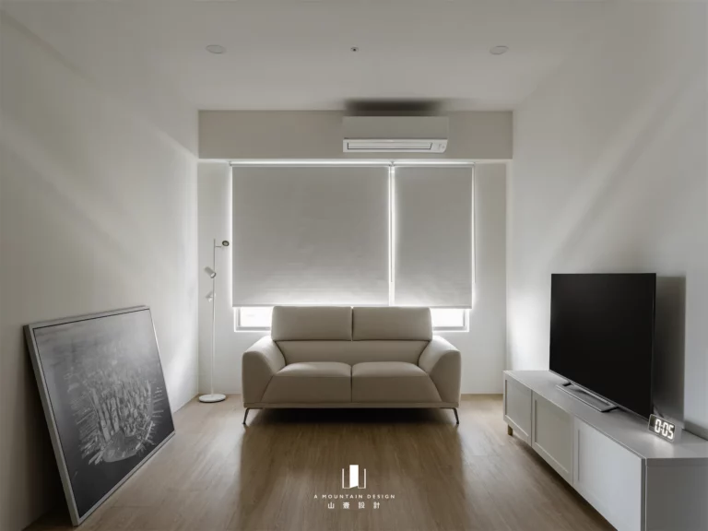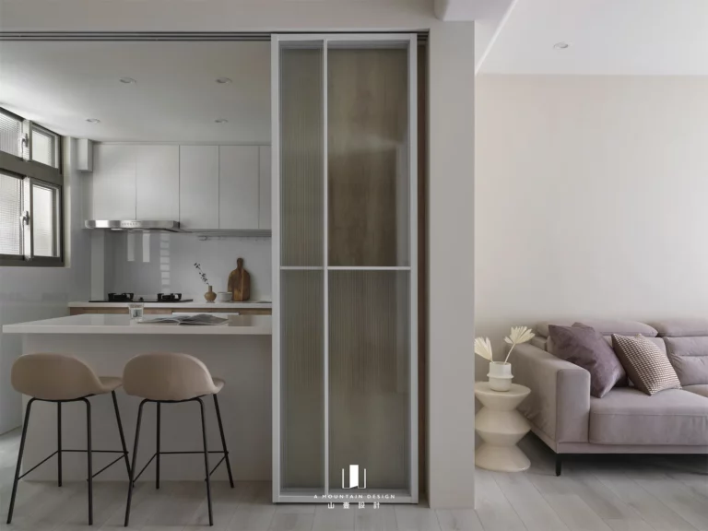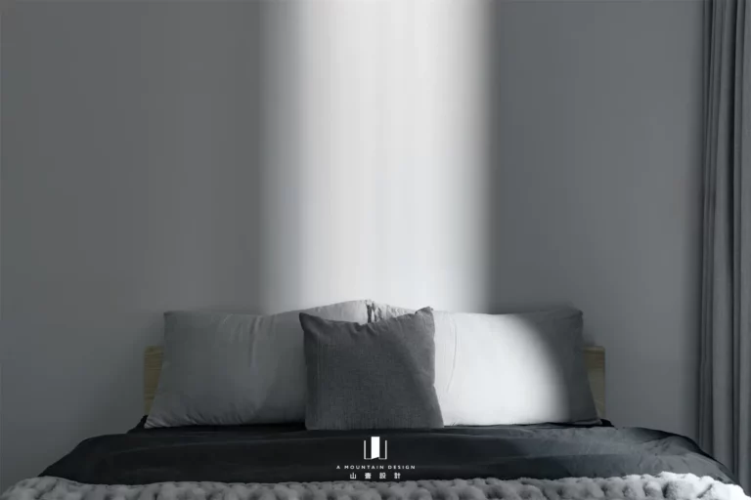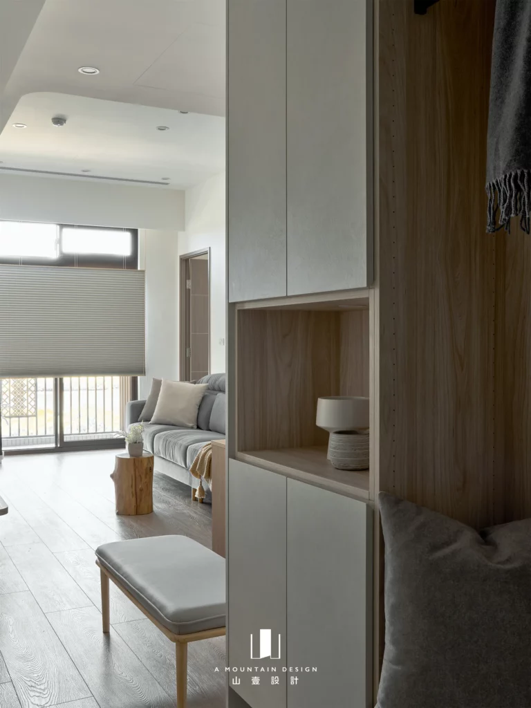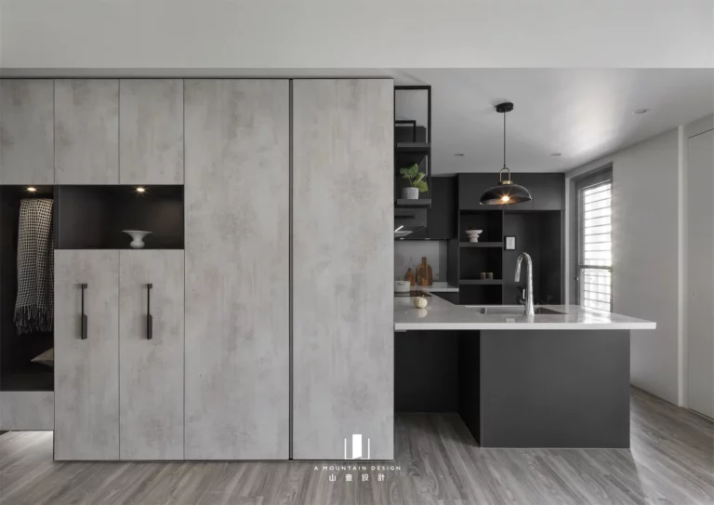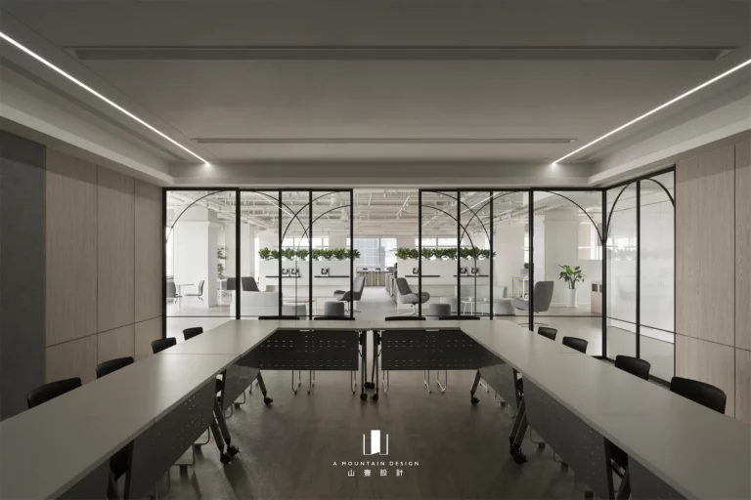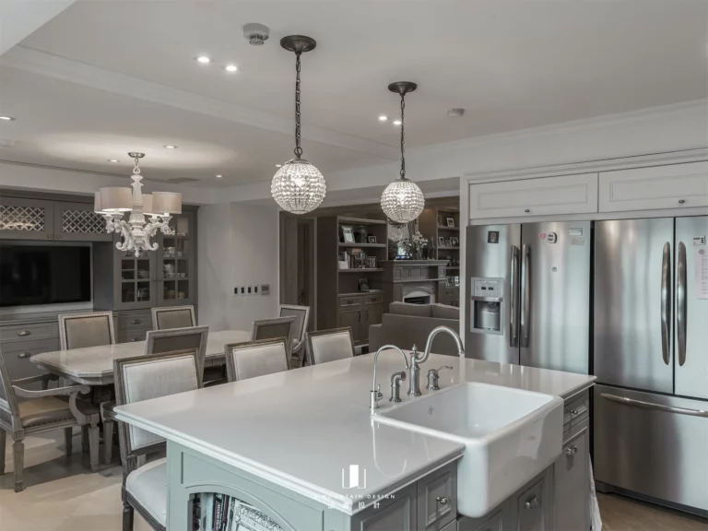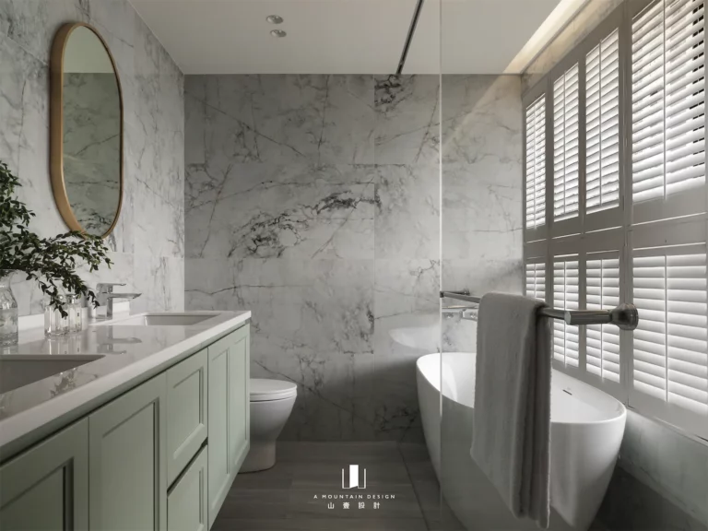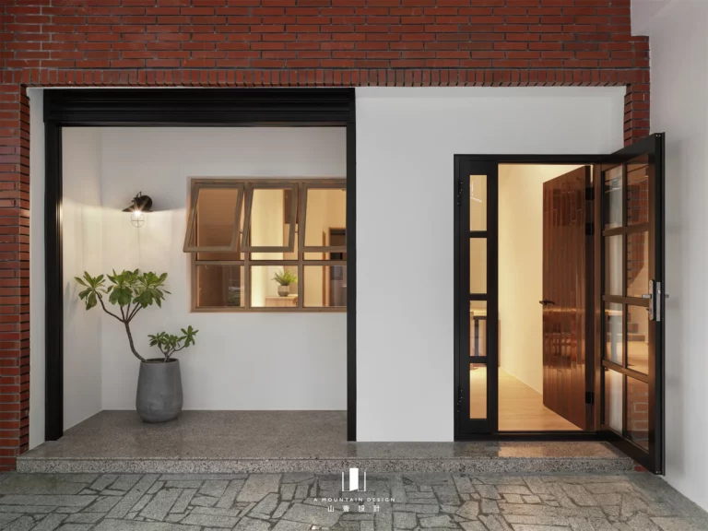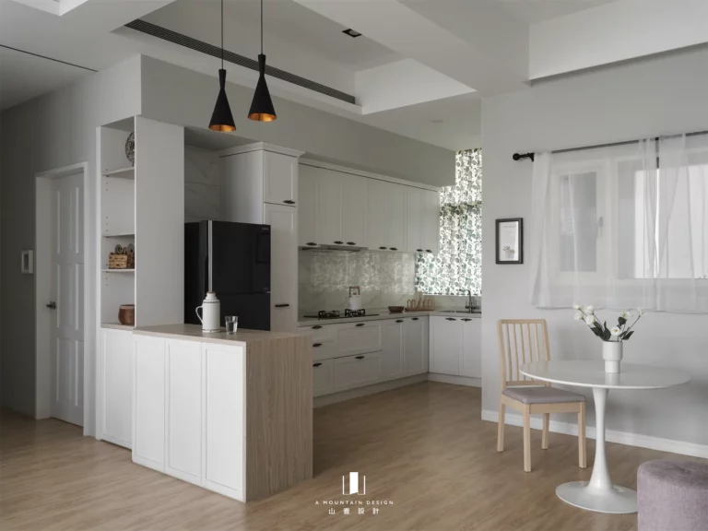About Us
Our Philosophy in Simple and Quality Design

Design Philosophy
A collaboration that blends the homeowner's vibrant personality and cherished collections into the home’s design, focusing on functionality and aesthetic appeal.
Living Spaces
Features a bold black wood grain motif, connecting the living, dining, and bar areas through a semi-open layout that’s both playful and elegant, ideal for hosting.
Personal Touches
Private spaces are customized to reflect individual tastes: a sophisticated master bedroom in dark grey and metallic, and a lively, colorful children’s room.
Sustainability and Views
Situated on a high floor with stunning river views, the design maximizes natural light, promoting energy efficiency and offering smart storage solutions for a harmonious living environment.
Why Us
WE MAKE YOUR DREAMS COME TRUE
WE CARE
每個案場都是客戶滿心期待的地方,我們始終同理且用心於每個細節
WE ARE EFFICIENT
我們了解客戶的期待,盡可能在有限的時間完成作品
WE CAN CUSTOMIZE
根據客戶需求,提供符合條件的優質產品
How it works?
SIMPLE STEPS TO FULFILL YOUR DREAM
1
Concept Creating
概念溝通
2
Budget Planning
預算規劃
3
Design Proceeding
過程設計
4
Your Dream Building
夢想執行
Our Portfolio
LATEST PROJECTS
Contact
Get In Touch
有任何問題,歡迎聯絡我們。
Tel
02-2511-0550
Fax
02-2511-0557



